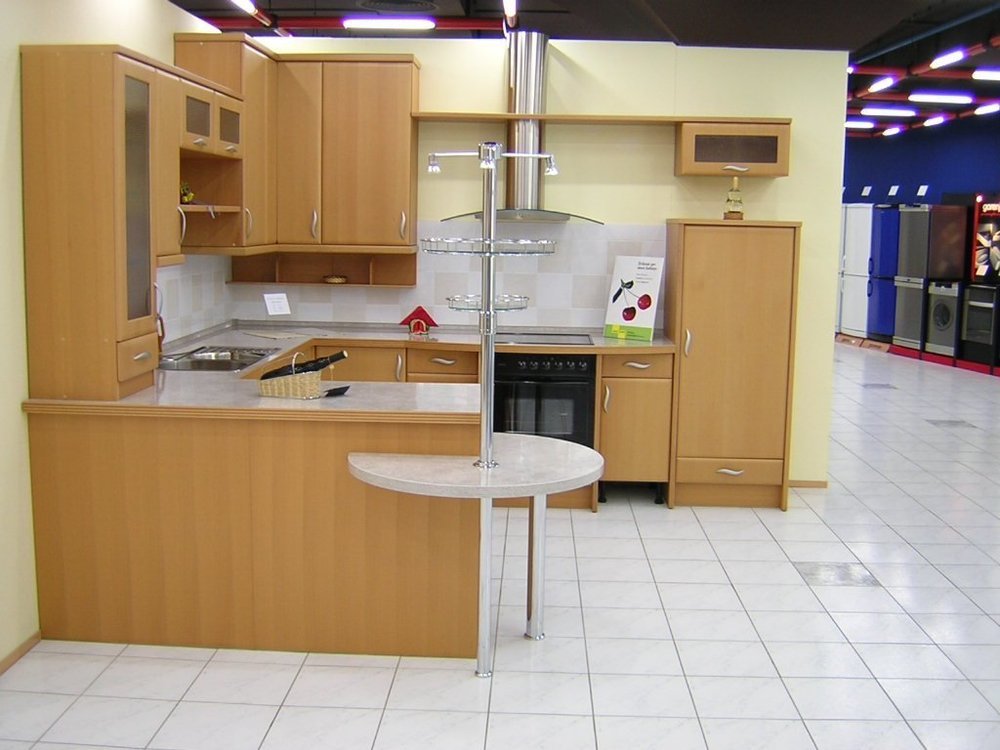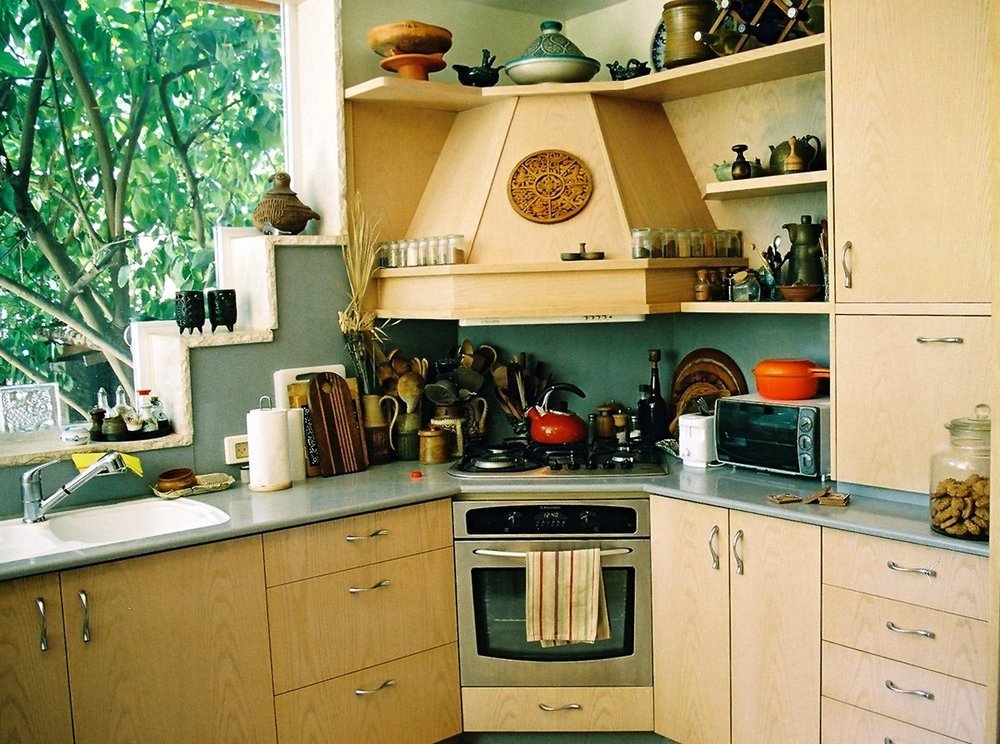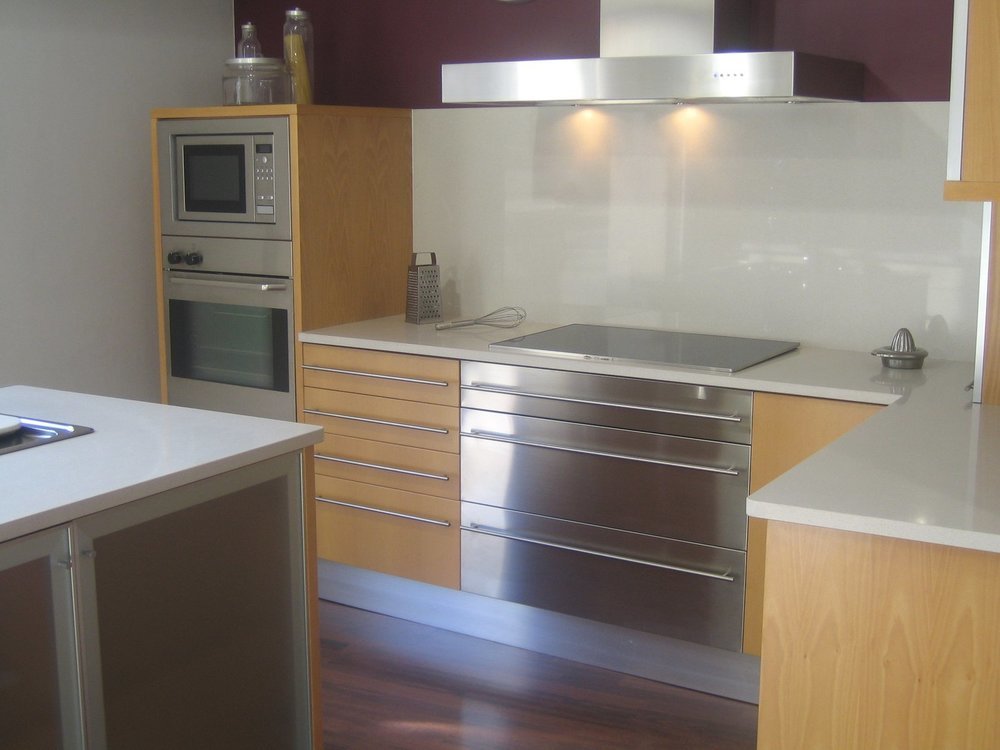 Kitchen Projects
Kitchen Projects
Design Layouts
The designer must get the approval of their clients before going ahead with a project. This will involve communicating their ideas in a cohesive manner. It is best to do this visually. That way, the customers will gain greater insight into the overall layout of their finished kitchen.
There are numerous ways to achieve this. It could be done in the form of a sketch. So-called “blueprints” have been utilised for interior design purposes for many years. They give a bird’s eye view of the room, and all of the elements are to scale. However, sometimes designers will opt for something more modern.
Other Options
They might decide to input the project layout into a 3D imaging computer program. This is ideal for giving clients a more concise understanding of what the finished product will look like. It can also end up being far more detailed than a simple blueprint. Customers may spot elements that they want to be tweaked. It will save the designer a significant amount of time.
It is vital that the exact colour tones are showcased in the layouts. The effects of shading can be very subtle. Different hues will have a unique psychological impact on the person in the kitchen. There are hundreds of different types of each colour. Furthermore, the surface of the wall can affect what the paint will look like. This fact also needs to be considered when creating a detailed plan.
Improvisation
Some designers prefer to have the freedom to improvise. While this can help them come up with creative ideas, it also means there is less of a plan. Consequently, it is better to have a concise layout from the start.


